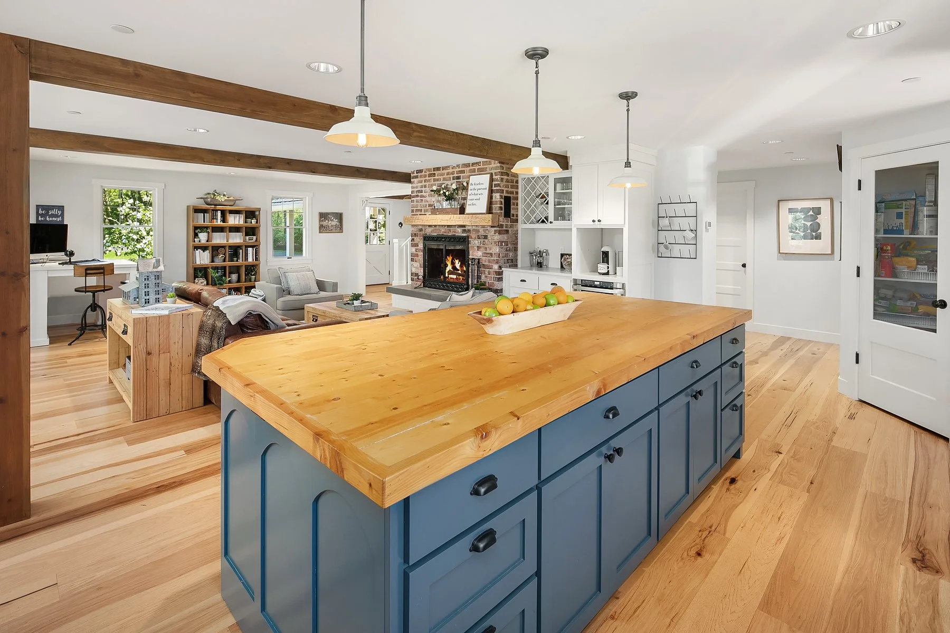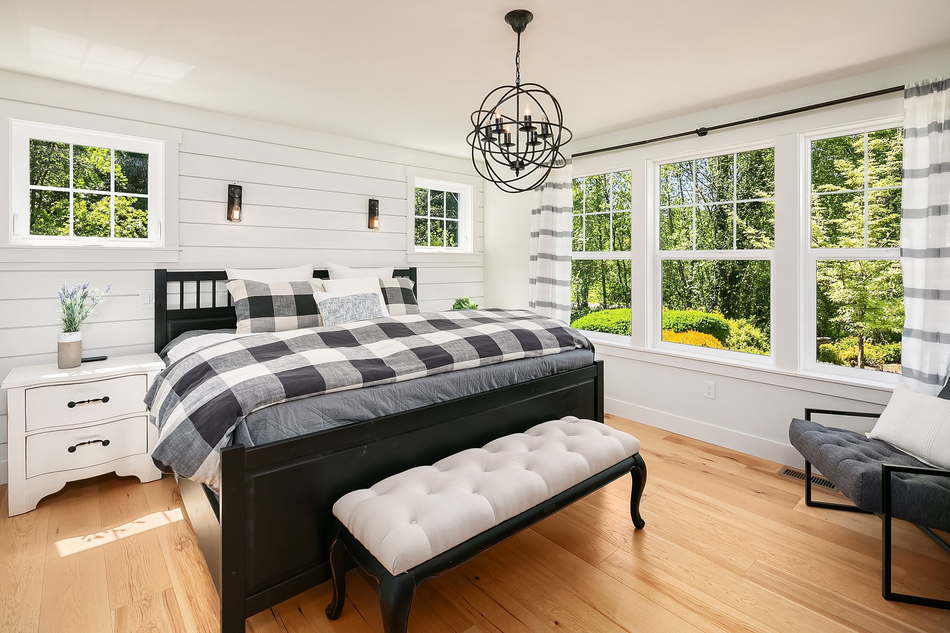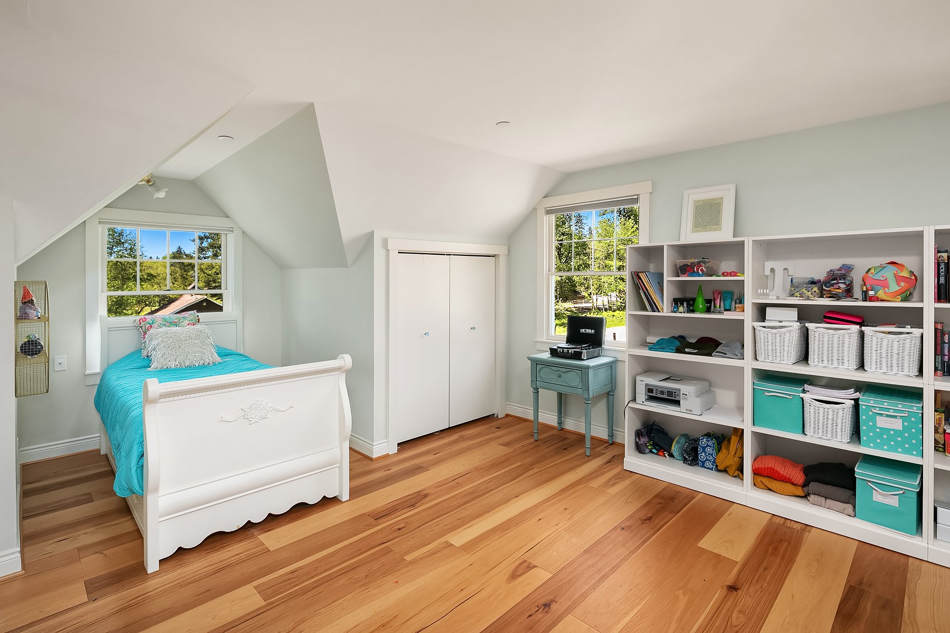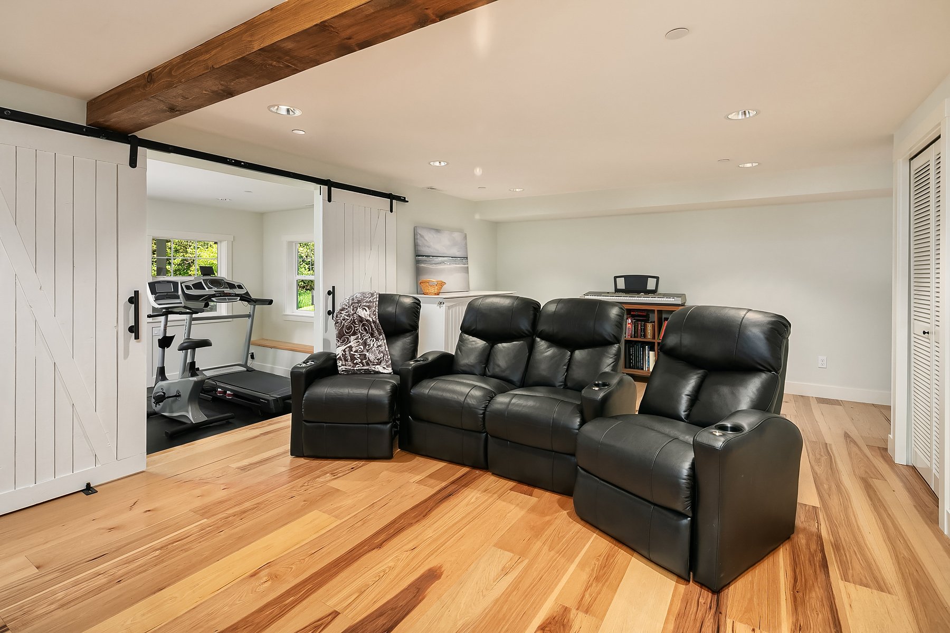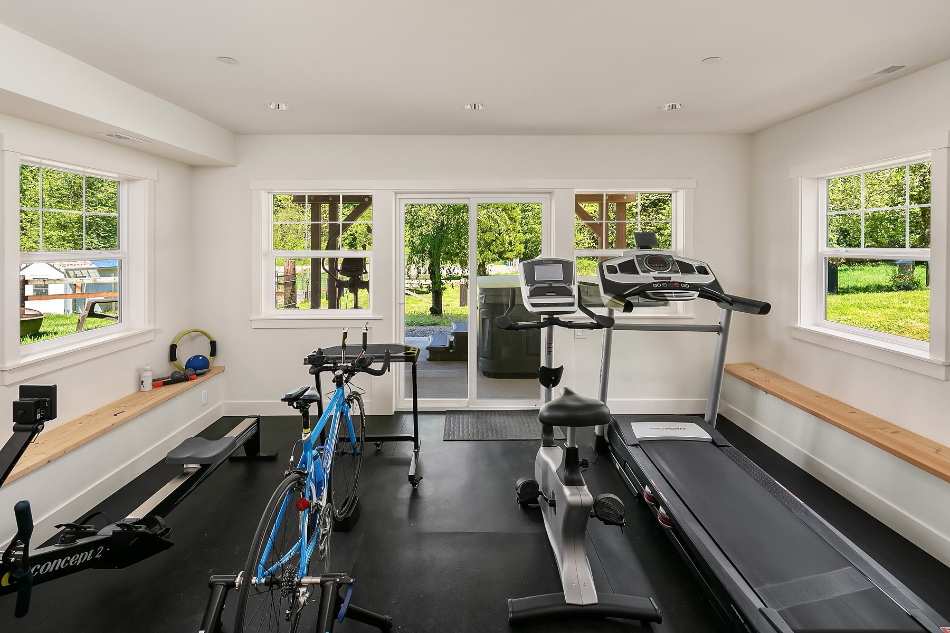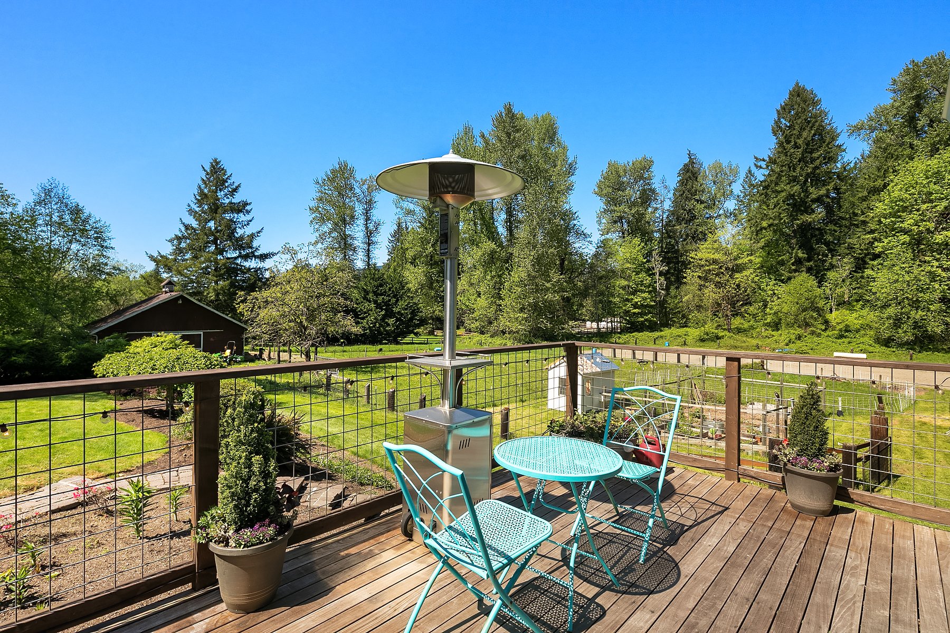Four Lakes
The Four Lakes House is located in Issaquah WA and is elevated looking over a 5 acre horse property. This farmhouse was built by the original owner, a saddle maker, in 1976 and is 3 stories with a walk out basement. The owners were looking to rework the layout and add about 500 square feet with a second story deck to take advantage of the beautiful view.
The design approach was to go all in on the farmhouse style, from the hickory floors, to the real shiplap walls, wood island and charming dutch door. The owners wanted to strip back some of the 90s additions to see the original beauty like the brick fireplace. In addition the walkout basement was finished with a media room, workout room that opens to a hot tub below the deck and laundry / mud room.
The project with addition took less than a year to complete and added over 50% to the appraised value at completion.









